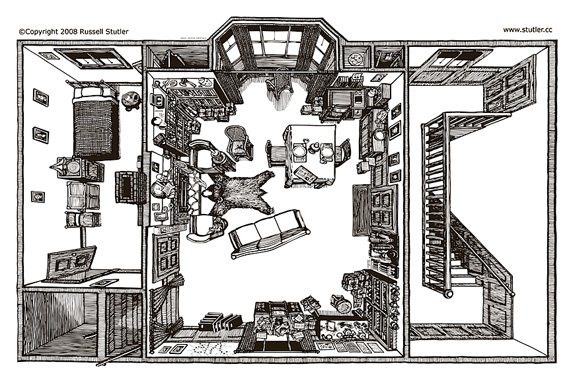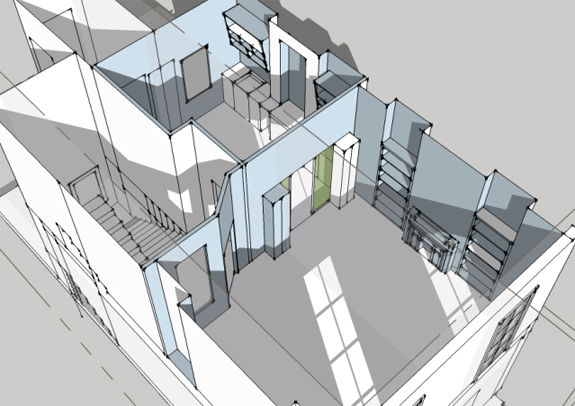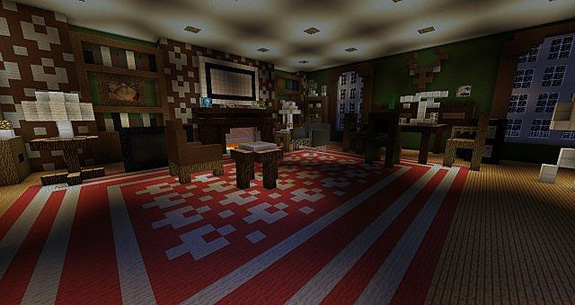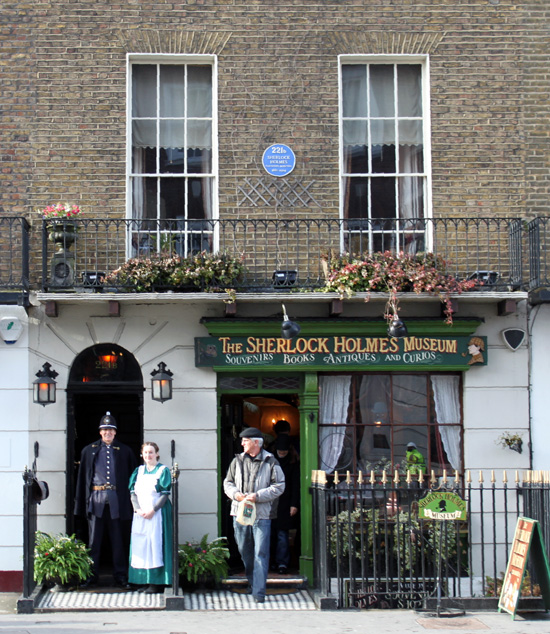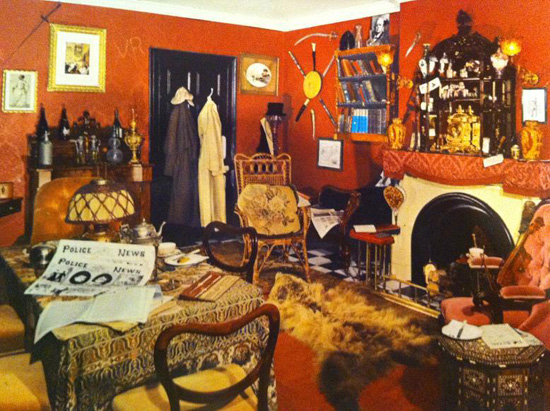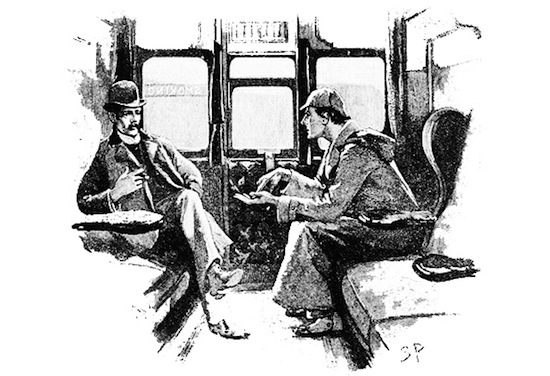
Sherlock Holmes and Doctor Watson drawn by Sidney Paget in The Adventure of Silver Blaze (image: Sidney Paget, Wikimedia commons)
The Game is afoot, dear reader. For today,
Design Decoded starts its newest series as the world turns its eyes to London for the Olympics: Design and Sherlock Holmes. Created by Sir Arthur Conan Doyle, the incomparable consulting detective Sherlock Holmes and his intrepid assistant Doctor John Watson made their debut in
A Study in Scarlet, published in 1887 in the the pages of
Beeton’s Christmas Annual. Though the last canonical adventure of Holmes and Watson was published in 1927, Sherlock Holmes is still an international cultural icon. In fact, he may be more popular today than ever before. The zeitgeist is saturated with all things Holmesian: two
Hollywood films; a recent
BBC television series;
another forthcoming series for
American television; and then there are the countless television shows, plays, and films inspired by the adventures of Holmes and Watson. Indeed, we can perhaps trace the entire “buddy-cop” genre back to Arthur Conan Doyle’s detective duo.
Let us begin our series today by stalking down the gas-lit streets of
Victorian London, and turning our magnifying glass toward an architecture that was defined by Holmes and Watson and poses something of a mystery itself: their London flat at 221B Baker Street.
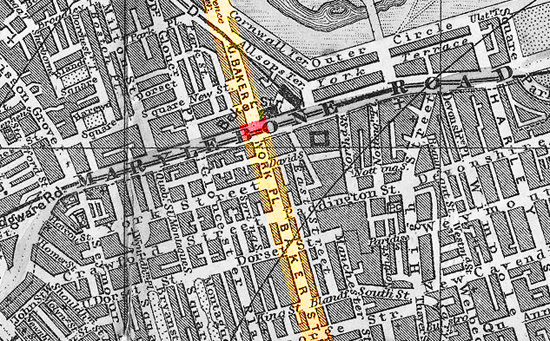
Baker Street circa 1890 (original image: George Washginton Bacon’s New Map of London, via wikimedia commons)
The mystery of 221B Baker Street is not one of secret passages or hidden symbols. Rather, it could be described as a sort of existential spatial riddle: how can a space that is not a space be where it is not? According to Arthur Conan Doyle’s stories, Sherlock Holmes and John Watson lived at 221B Baker Street from 1881 to 1904. But 221B Baker street did not exist in 1881, nor did it exist in 1887 when A Study in Scarlet was published and Baker Street house numbers only extended into the 100s. It was a purely fictional address – emphasis on was. Time marches on, Baker Streets are renumbered, and 221Bs are revealed.
If you visit 221B Baker Street today you’ll find the
Sherlock Holmes Museum, which was opened in 1990 by the Sherlock Holmes International Society. But the Sherlock Holmes museum is not, technically speaking, located at 221 Baker Street. In fact, there is
still no 221 Baker Street. Since the 1930s, the famous address has been lumped in as part of a larger block of buildings originally occupied by the Abbey National Building Society. From almost the day the Abbey National opened they began receiving letters from all over the world addressed to Mr. Sherlock Holmes at 221B Baker Street. Such a profusion of letters were delivered that the bank’s public relations department found it necessary to employ a full-time secretary charged with responding to the urgent inquiries from those in need of Holmes’s unique deductive prowess (these inquiries were usually met with a response that the detective had retired to keep bees in Sussex).
When the Sherlock Holmes Museum opened at 239 Baker Street in a Georgian townhouse that likely bears a close resemblance to Conan Doyle’s imagined 221 Baker street, there emerged a dispute over which business should receive the letters. The new museum argued that they were better equipped to respond to the inquiries while the Abbey National presumably wanted to continue their accidental role as the secretary to a fictional detective. The debate lasted more than a decade and was not resolved until 2002, when the Abbey National vacated their building and the Royal Mail finally agreed to deliver all letters addressed to 221B Baker Street to the museum at 239 Baker Street. The Sherlock Holmes Museum, which includes a full replica of Holmes’s flat, was also allowed by special permission of the City of Westminster, to bear the address 221B – although its physical location is still found between 237 and 241. To recap: a fictional flat in a real city has been made a reality at a fictional address in the real city near the real address of the fictional flat. Confused yet? The controversy doesn’t end there.
The fact that there is no real 221 Baker Street has not stopped literary historians from speculating about which Baker Street building Doyle used as his proxy for the home of Holmes and Watson. By closely reading the texts, scholars have proposed multiple Baker Street addresses as a possible inspiration for the literary 221, yet there is no definitive answer. Equally vexing is the design and furnishing of the famous flat itself.
When the Baker Street flat is introduced in A Study in Scarlet, the rooms receive little attention other than the note that they meet the needs of Messrs. Holmes and Watson and consist of “a couple of comfortable bed-rooms and a single large airy sitting-room, cheerfully furnished, and illuminated by two broad windows.” There are other equally brief descriptions scattered throughout Holmes canon, but usually nothing more than a few words. Yet from these scant clues, dedicated collectors around the world have been inspired to reconstruct their own versions of 221B.
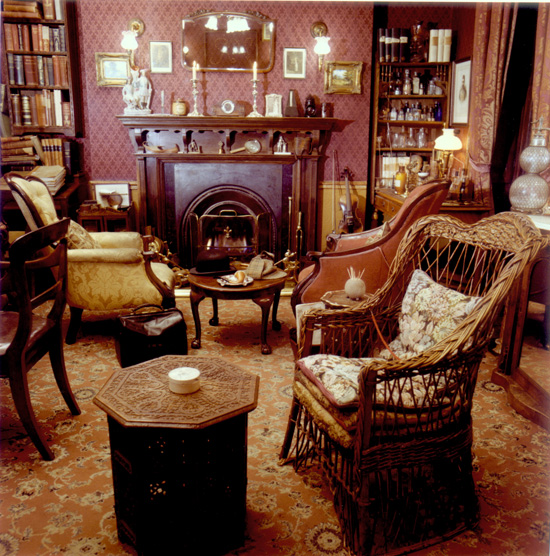
The Sherlock Holmes Museum at 221B Baker Street (image: © The Sherlock Holmes Museum)
Perhaps the most visited replica of 221B is the aforementioned recreation at the Sherlock Holmes Museum on Baker Street, which promises visitors that “the interior has been faithfully maintained for posterity exactly as described in the published stories.” The Museum flat may also be the most complete of the many 221Bs, as it includes Watson’s bedroom on the second floor whereas most reconstructions focus solely on Holmes’s sitting room.
“Visitors can sit in Mr Holmes’s armchair by the fireside to pose for photos, and enter his bedroom adjoining the study; but please bring your own pipe to smoke! His possessions are in their usual places: his deerstalker, magnifying glass, calabash pipe, violin, chemistry equipment, notebook, Persian slipper and disguises.”
In this sitting room, visitors will find the original wicker chair referenced by famed Holmes illustrator Sidney Paget in his portrayal of the seated detective. In a sense, it could be argued that this chair is Holmes’s chair. But while the flat includes many recognizable Holmesian artifacts and ephemera, certain inferences must be made to complete the fictional Victorian setting. Such a replica is essentially an architecture of deduction – a physical manifestation of Sherlock Holmes’s signature art form. But unlike Holmes’s brilliant deductions, the answer is never certain. The pipe and magnifying glass, the many newspapers and books and test tubes – these things are an index of the life of Sherlock Holmes. But the wallpaper selection, choice of period furniture, the selection of books on Holmes’s shelves – these are pure extrapolations that reflect that taste, style, and opinions of the collector. Indeed, when it comes to the mystery of 221B Baker Street, there are as many deductions as there are detectives.
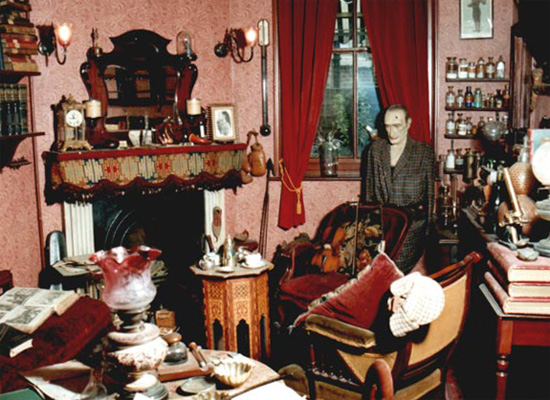
221B Baker Street at the Sherlock Holmes Pub (image: The Sherlock Holmes Pub)
If you’re in the mood for enjoying a pint while viewing a recreation of 221B, you’ll want to head over to
The Sherlock Holmes Pub in London, which has the honor of housing the
first collection of Sherlock Holmes memorabilia. Originally assembled for an
exhibition in 1951 as part of the the Festival of Britain, the pub’s collection includes the desk and chair used by Sir Arthur Conan Doyle to write many of the Holmes adventures, as well as a chair that belonged to Paget. The pub also claims to be a part of Holmesian lore itself – specifically, the site where the detective tracked down a suspect in “
The Adventure of the Noble Bachelor.” Not only that, but it stands in close proximity to other prominent locations frequented by Holmes and Watson.
“Old Scotland Yard is just across the other side of Northumberland Avenue, and the Turkish baths that Holmes and Watson used to enjoy were right beside the Hotel. It is still possible in fact to see the entrance, which now forms part of the wall of the bank in Craven Passage. With Charing Cross Station immediately beside the pub, one can just imagine the duo dashing off to catch a train into the countryside on one of their hair raising adventures!”
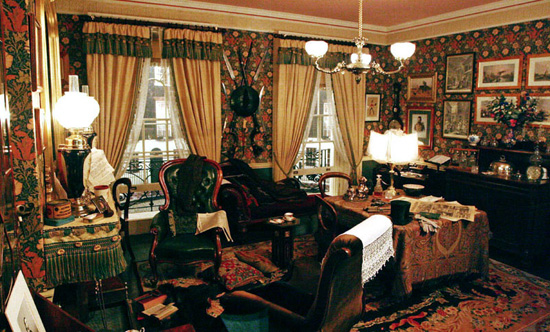
The Sherlock Holmes Museum in Meiringen, Switzerland (image: Catherine Batac Walder and Mike Walder, via Fine Books & Collections)
Just as the adventures of Holmes and Watson sometimes took them out of London to exotic locales around the world, the same holds true for their surprisingly mobile flat. Another replica of 221B Baker Street is located in
The Sherlock Holmes Museum at Meiringen, Switzerland near the Reichenbach Falls, the site of the climactic final battle between Holmes and his arch-nemesis Professor Moriarty. The Meiringen Museum claims to have the
largest collection of Holmes ephemera, as well as the most accurate reproduction of the famed sitting room, reconstructed by Tony Howlett, former President of the Sherlock Holmes Society of London, and architect John Reid. Its windows are authentic to the era, made in London and shipped to Switzerland; the wallpaper is designed after an 1890s pattern and was bought on High Street in London; the fireplace, oil lamps, and other Holmesian paraphernalia are all authentic Victorian antiques.
There is
another 221B replica at
another Sherlock Holmes museum in Switzerland, an older one established in 1965 at a hotel in
Lucens, which was frequently visited by Conan Doyle’s son. It’s interesting to note that all these 221Bs have been purposely arranged to look as if Holmes and Watson had left only moments ago. It seems as if pipe smoke should still be lingering in the air. Looking at the scattered newspapers, books, and teacups, one can imagine the detective springing up from his chair, hot on the heels of a suspect or following a new lead. The carefully curated disarray suggests an unknown narrative, a new mystery for readers to imagine.
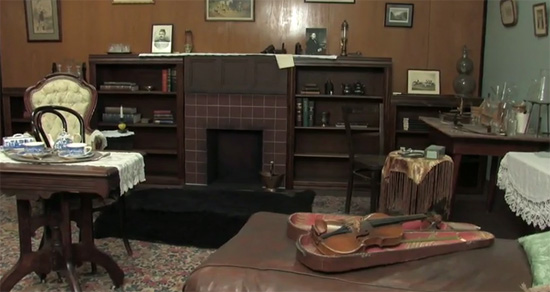
The 221B Room at the University of Minnesota (image: still from The University of Minnesota Videos)
Yet another 221B can be found across the ocean on the fourth floor of the Wilson Library at the
University of Minnesota, which also has the distinct honor of being home to the world’s
largest collection of ephemera related to Sherlock Holmes and Arthur Conan Doyle. “The 221B Room,” as it is known, was donated by the estate of Holmes collector Allen Mackler, who painstakingly recreated Holmes’s sitting room in his own home using authentic period artifacts. Mackler’s room was then moved piece-by-piece to the University library.
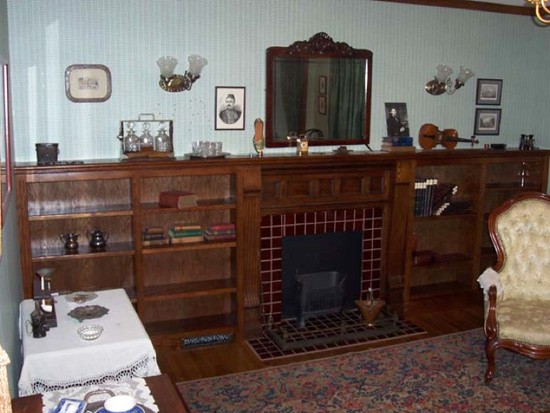
The 221B room at the home of Allen Mackler (image: The University of Minnesota Libraries)
There are surely many other partially reconstructed 221Bs in the homes of private collectors around the world. And then there are the myriad sets built for film and television, some of which loyally followed Conan Doyle’s text in the crafting.
These replicas, especially those that have been relocated, call to mind a similar reconstruction,
Julia Child’s kitchen in the American History Museum, which
was painstakingly moved from her home in Cambridge, Massachusetts – cabinets, appliances, cookbooks, kitchen table, utensils, gadgets and all. Visitors to Julia’s kitchen (though the exhibition is currently closed for renovation) get a sense for how she worked, how she lived, and what she was like as a person. Architecture and interior spaces are records of our lives; they are extensions of our own identities. In the same way that visitors to Julia’s kitchen gain new insight into the life of the famous chef, the visitors to one of Sherlock’s many flats can gain insight into the proclivities of the famous detective and his life in Victorian London.
There is, of course, one major difference between Julia’s kitchen and Holmes’s sitting room: Julia Child is a
real person. Her kitchen in the Smithsonian was her
real kitchen. It is a
real space. Holmes’s flat, on the other hand, was not. It can’t properly be called a “replica” or “reconstruction” because it never truly existed. Instead, the many 221Bs could more properly be considered a simulacrum—unless you’re a Sherlockian abiding by the rules of
the Game, in which case the study is very much a recreation of a true place.
The Game is a sort of friendly competition among Holmes scholars, created to explain the many inconsistencies in Conan Doyle’s quickly-written stories using Sherlock’s own methods of deduction. Timothy J. Johnson of the University of Minnesota explained one of the most important rules of the Game in a
correspondence with a peer who was critical of his intent to create a “replica” of a fictional space:
“According to the rules of the Game, Holmes is considered a real person, who has never died (no obituary having appeared in The Times), and Doyle is merely the ‘literary agent’….One looks at all the descriptions of the room as provided in the stories and creates a replica. There’s a whole little industry in the Holmesian world that has spent time and ink describing the exact location of 221B Baker Street and the contents of the room.”
By the logic of the game, those Sherlockians looking for the Arthur Conan Doyle’s inspiration for 221B are, in fact, searching for the true apartments of Holmes and Watson, which were obviously disguised in Watson’s “memoirs” with a false address. The line between fiction and reality is blurred for the most ardent fans of Sherlock Holmes.
While it can be argued that the non-Baker Street flats are less authentic, in that they exist independently from their historical context, it could also just as easily be argued that there is no real historical context. After all, 221B Baker Street does not now exist, nor has it ever existed. These replicas are all, to one degree or another, authentic recreations. But is any 221B more authentic than another? How does a non-Game-player measure the authenticity of a place that isn’t real? By location? By how closely it resembles the sparse descriptions and illustrations in the original text? Or perhaps by the authenticity of the Victorian antiques used in crafting the reproduction?
As a real manifestation of a fiction, the many 221Bs attest to the power of Arthur Conan Doyle’s writing. So strongly do the Holmes stories resonate with our culture that we have manifested his home in our own reality, creating shrines and sites of pilgrimage across the world. But these “replicas” also attest to the power of architecture and interior design, which by their very nature make things real. Every building and space is a manifestation of narratives that results from a confluence of theories, politics, cultural beliefs, pragmatic necessities and opinions. But not only is the built environment a manifestation of these narratives, it’s also a venue for new narratives. Stories are an inherent part of the architectural process. The reconstructions of Sherlock Holmes’s flat at 221B Baker Street just makes that much more explicit.
Source



.jpg)
.jpg)
